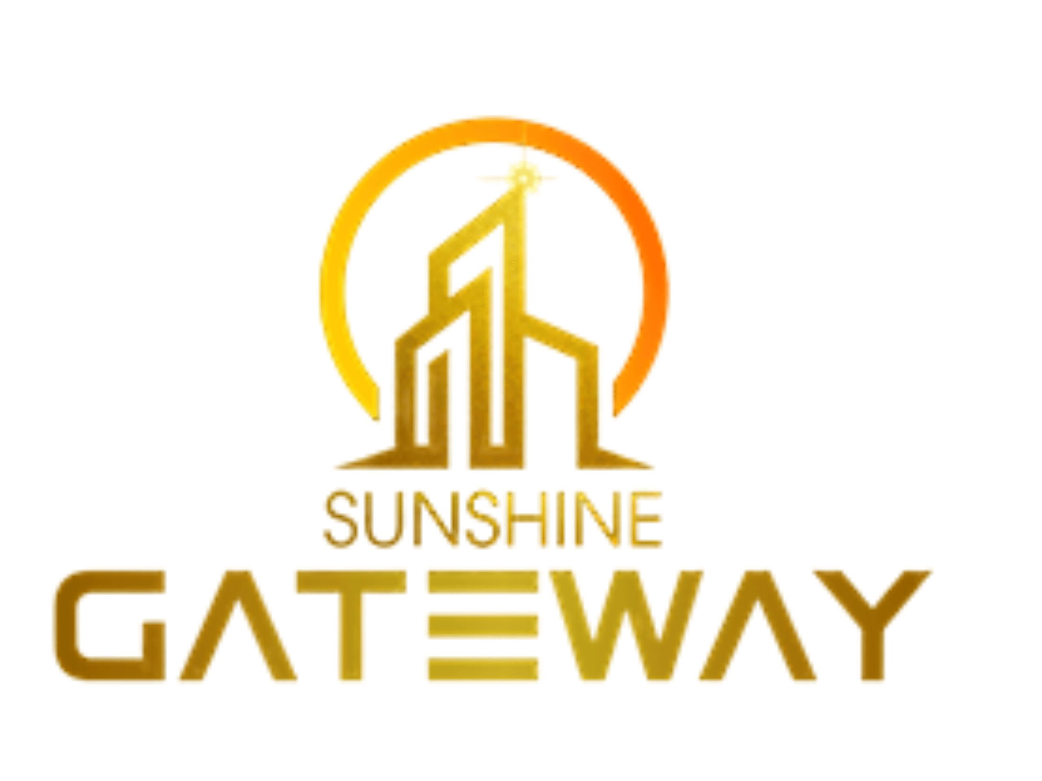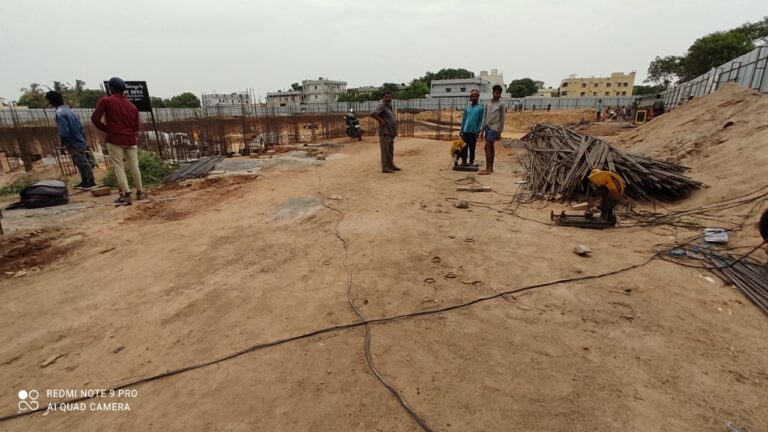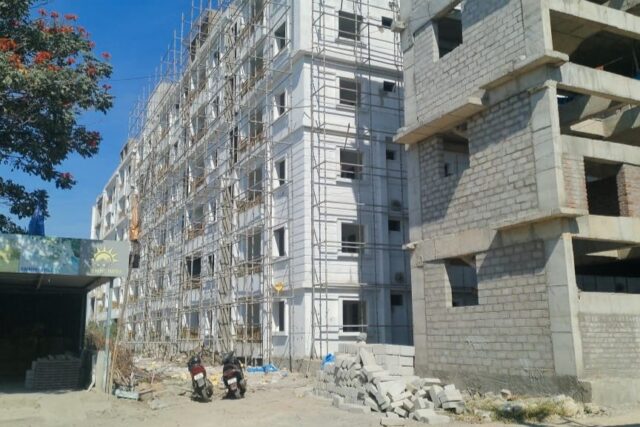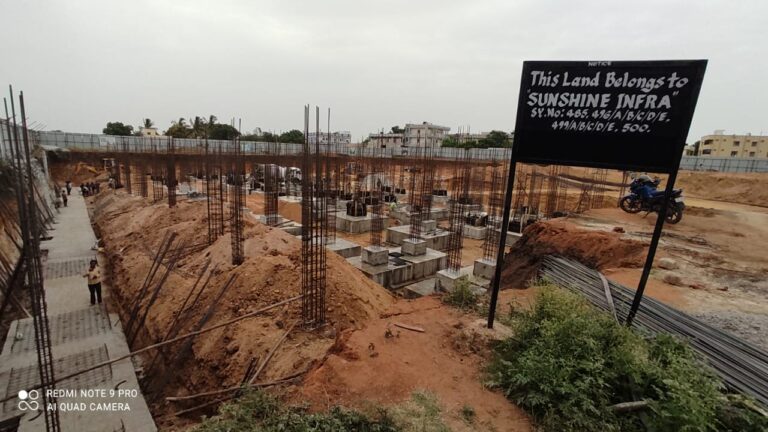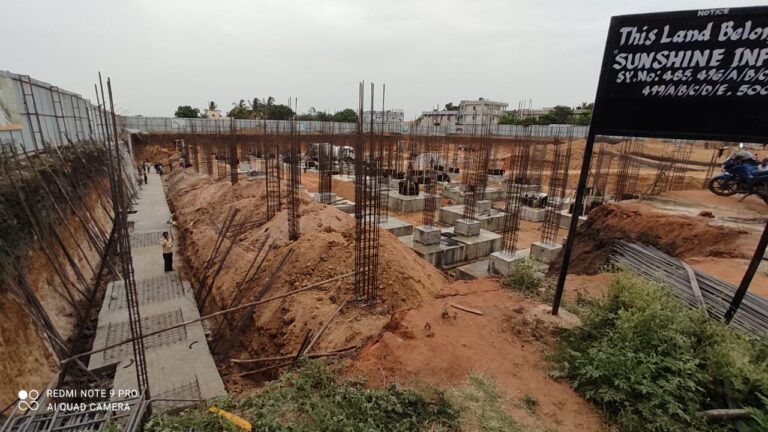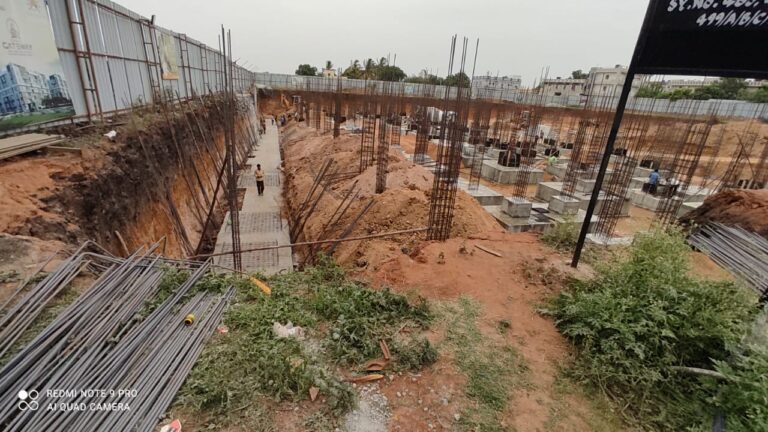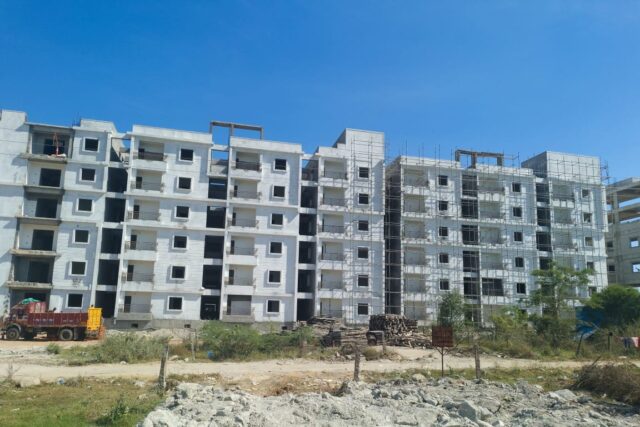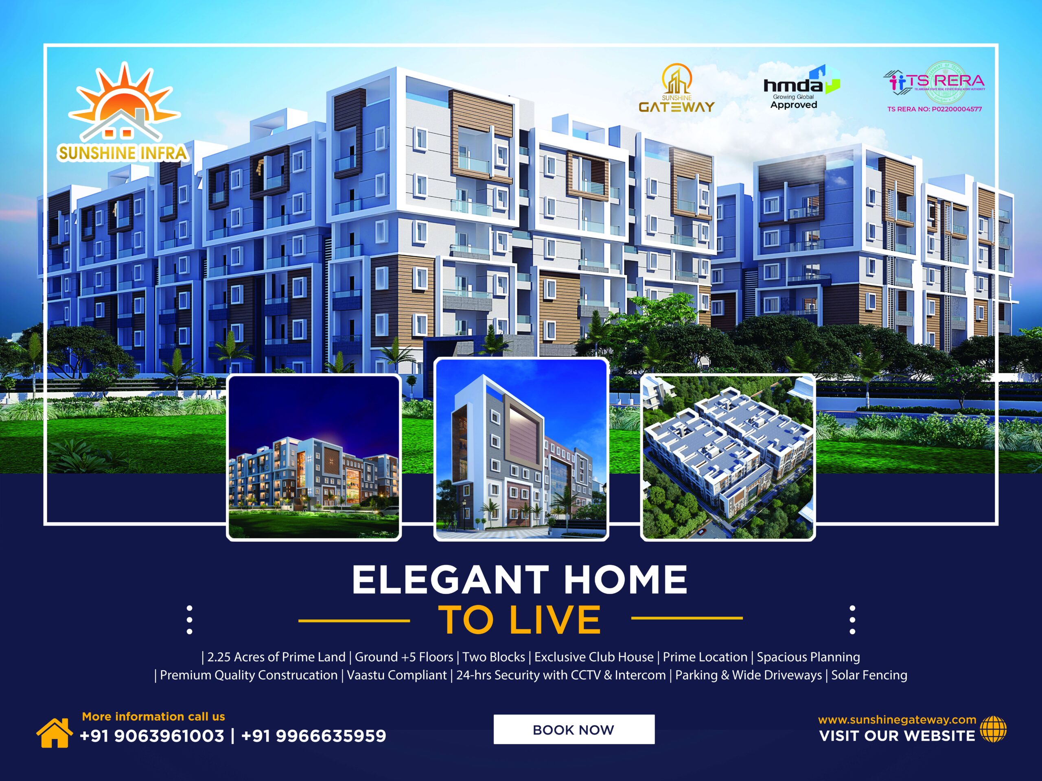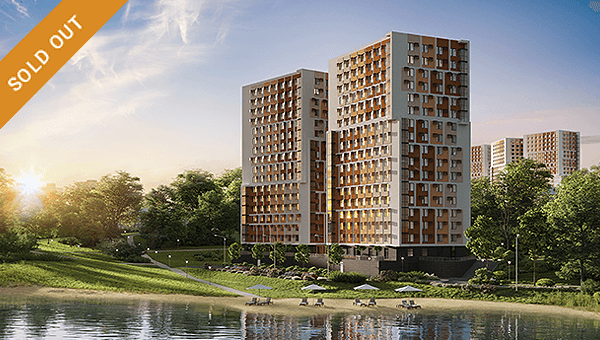TIMELINEPhases in Sunshine Gateway
Project Development
CONTACT US FOR MORE DETAILS
Our luxurious three-bedroom apartment comprises a spacious living room, three bedrooms, one kitchen, dining area, two attached bathrooms, and one common bathroom. The total area sums up to 1,510 square feet. Our modern styled two-bedroom apartment comprises a living room, two bedrooms, one kitchen, dining area, one attached bathroom, and one common bathroom.
The external walls of the apartment are plastered with a double coat of cement (12mm thick) with smooth finishing and the internal walls are plastered with cement and two coats of Luppam finish. All the main doors are fashioned with teak wood and the floor tiles are vitrified tiles of VITA or equivalent brand.
2 Towers apartment & 246 flats of different sizes, beautiful gardens, playground for children, garage accessible by elevator.
Customer satisfaction is our first priority. 50 ft open space is provided between the towers. All flats are East and West facing & Vastu Compliant. You can feel the warmth of your dream home.
Frequently Asked Questions
Yes, we do have all the required legal approvals for the execution of all our projects to date.
The following are the amenities provided by us:
- Children’s play area
- Banquet hall
- Admin room
- Visitors’ parking
- Rain harvesting
- Commercial space
- Badminton
- EV Charging point
- Kindergarten
- Perfect location
- Shopping area
- Maintenance
- Fitness center
- Private security
- Private space
- Do you have a regular flow of income?
- Do you have good saving habits and a stable financial record?
- Are you a Government employee?
- Are you an employee of a reputed firm?
If your answer is YES to at least two of these questions, then you are eligible for the application of a home loan.
You can contact our sales team by clicking the link below or click on WhatsApp button and our team will guide you through the process accordingly.
The maintenance fee is calculated based on services such as housekeeping, cleaning, common area maintenance, repairing services, landscape maintenance (divided equally among tenants), and periodic maintenance of elevators.
2BHK East & West – 1,115 SFT
3BHK East & West – 1,510 SFT
2 Towers, G+5 Floors, 246 Flats & 2,87,000 SFT.
12,000+ Sq ft, Having Ample Amenities
Mamatha Medical College
Malla Reddy Medical College
Oakridge International School
Delhi Public School
VNR Engg College
Near Gandimaisamma, Basuragadi Village, Hyderabad, Telangana 500043
Proposed Kandlakoya IT Park
Mylan, Dr Reddy’s Companies
SBI, ICICI, HDFC & LIC
2024
